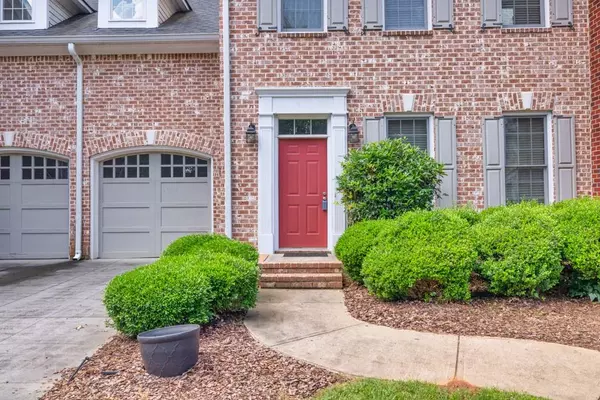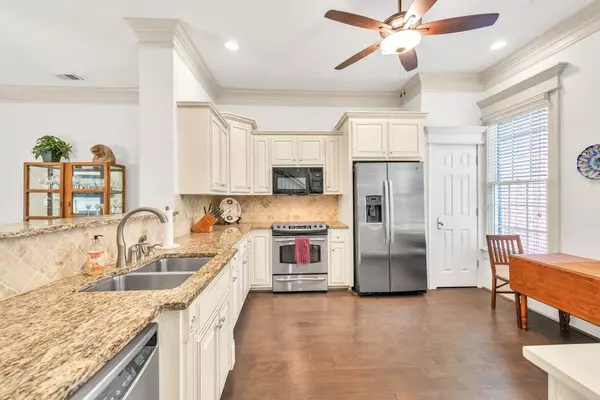3 Beds
2.5 Baths
2,206 SqFt
3 Beds
2.5 Baths
2,206 SqFt
Key Details
Property Type Townhouse
Sub Type Townhouse
Listing Status Pending
Purchase Type For Sale
Square Footage 2,206 sqft
Price per Sqft $217
Subdivision Arlington Commons
MLS Listing ID 7581426
Style Townhouse
Bedrooms 3
Full Baths 2
Half Baths 1
Construction Status Resale
HOA Fees $300/mo
HOA Y/N Yes
Year Built 2003
Annual Tax Amount $4,892
Tax Year 2024
Lot Size 435 Sqft
Acres 0.01
Property Sub-Type Townhouse
Source First Multiple Listing Service
Property Description
Step inside to find a lovingly furnished interior, where everything stays—from towels and linens to cookware, furniture, and even the coffee maker. Whether you're looking for a full-time residence, game-day retreat, or a fully equipped rental investment, this home is ready to go.
Highlights include:
**Spacious floor plan with natural light throughout.**Large primary suite with ensuite bath and walk-in closet.**Two additional bedrooms ideal for guests, office, or family.**Bright and open living and dining areas, perfect for entertaining.**Well-equipped kitchen with all appliances included.**Generous 2-car garage with extra storage.**Quiet, tree-lined community with only 10 units – no through traffic!**
This home offers true lock-and-leave convenience with the warmth and charm of a private residence. Don't miss your chance to own this rare gem in Athens—a private, move-in-ready townhome with every detail considered. Schedule your showing today!
Location
State GA
County Clarke
Area Arlington Commons
Lake Name None
Rooms
Bedroom Description None
Other Rooms None
Basement None
Dining Room Great Room, Open Concept
Kitchen Cabinets White, Eat-in Kitchen, Pantry, Stone Counters, View to Family Room, Wine Rack
Interior
Interior Features Bookcases, Crown Molding, Double Vanity, High Ceilings 9 ft Main, High Speed Internet, Recessed Lighting, Walk-In Closet(s)
Heating Central
Cooling Ceiling Fan(s), Central Air
Flooring Carpet, Hardwood
Fireplaces Number 1
Fireplaces Type Factory Built, Family Room
Equipment None
Window Features Double Pane Windows,Window Treatments
Appliance Dishwasher, Disposal, Dryer, Electric Range, Electric Water Heater, Microwave, Refrigerator, Washer
Laundry In Hall, Upper Level
Exterior
Exterior Feature Courtyard, Lighting, Private Entrance
Parking Features Garage, Garage Faces Front, Kitchen Level, Level Driveway
Garage Spaces 2.0
Fence None
Pool None
Community Features Homeowners Assoc, Near Shopping, Street Lights
Utilities Available Cable Available, Electricity Available, Natural Gas Available, Phone Available, Sewer Available, Underground Utilities, Water Available
Waterfront Description None
View Y/N Yes
View Neighborhood
Roof Type Asbestos Shingle
Street Surface Asphalt
Accessibility None
Handicap Access None
Porch Patio, Rear Porch, Terrace
Private Pool false
Building
Lot Description Level, Private
Story Two
Foundation Pillar/Post/Pier
Sewer Public Sewer
Water Public
Architectural Style Townhouse
Level or Stories Two
Structure Type Brick,HardiPlank Type
Construction Status Resale
Schools
Elementary Schools Bettye Henderson Holston
Middle Schools Clarke
High Schools Clarke Central
Others
HOA Fee Include Maintenance Grounds,Maintenance Structure
Senior Community no
Restrictions false
Tax ID 121D4 B012E
Ownership Fee Simple
Acceptable Financing Cash, Conventional, FHA, VA Loan
Listing Terms Cash, Conventional, FHA, VA Loan
Financing no

GET MORE INFORMATION
Realtor | Lic# 267666







