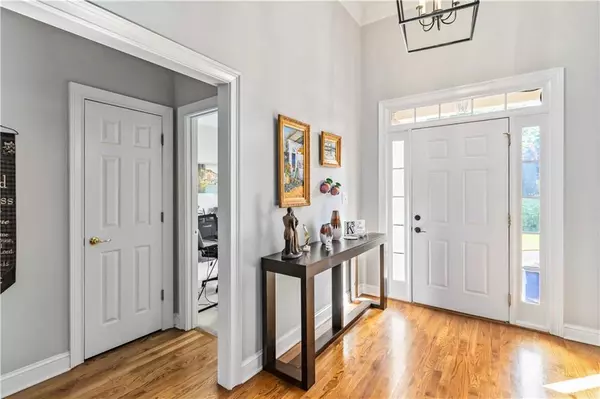4 Beds
3 Baths
2,843 SqFt
4 Beds
3 Baths
2,843 SqFt
Key Details
Property Type Single Family Home
Sub Type Single Family Residence
Listing Status Active Under Contract
Purchase Type For Sale
Square Footage 2,843 sqft
Price per Sqft $196
Subdivision Whitaker Downs
MLS Listing ID 7579785
Style Ranch
Bedrooms 4
Full Baths 3
Construction Status Resale
HOA Fees $600/ann
HOA Y/N Yes
Year Built 2003
Annual Tax Amount $4,340
Tax Year 2024
Lot Size 1.050 Acres
Acres 1.05
Property Sub-Type Single Family Residence
Source First Multiple Listing Service
Property Description
Location
State GA
County Jackson
Area Whitaker Downs
Lake Name None
Rooms
Bedroom Description Master on Main
Other Rooms None
Basement Bath/Stubbed, Exterior Entry, Finished, Full
Main Level Bedrooms 3
Dining Room Separate Dining Room
Kitchen Eat-in Kitchen, Pantry
Interior
Interior Features Disappearing Attic Stairs
Heating Natural Gas
Cooling Ceiling Fan(s), Central Air
Flooring Carpet, Hardwood
Fireplaces Number 1
Fireplaces Type Family Room
Equipment None
Window Features Insulated Windows
Appliance Dishwasher, Double Oven, Gas Cooktop
Laundry Electric Dryer Hookup, Main Level
Exterior
Exterior Feature Private Entrance
Parking Features Garage
Garage Spaces 2.0
Fence None
Pool None
Community Features Homeowners Assoc, Playground, Pool, Sidewalks, Street Lights, Tennis Court(s)
Utilities Available Cable Available, Underground Utilities
Waterfront Description None
View Y/N Yes
View Neighborhood
Roof Type Composition
Street Surface Paved
Accessibility None
Handicap Access None
Porch Deck, Terrace
Private Pool false
Building
Lot Description Back Yard
Story Two
Foundation None
Sewer Septic Tank
Water Public
Architectural Style Ranch
Level or Stories Two
Structure Type Brick Front
Construction Status Resale
Schools
Elementary Schools Heroes
Middle Schools Legacy Knoll
High Schools Jackson - Other
Others
Senior Community no
Restrictions true
Tax ID 103B 060A

GET MORE INFORMATION
Realtor | Lic# 267666







