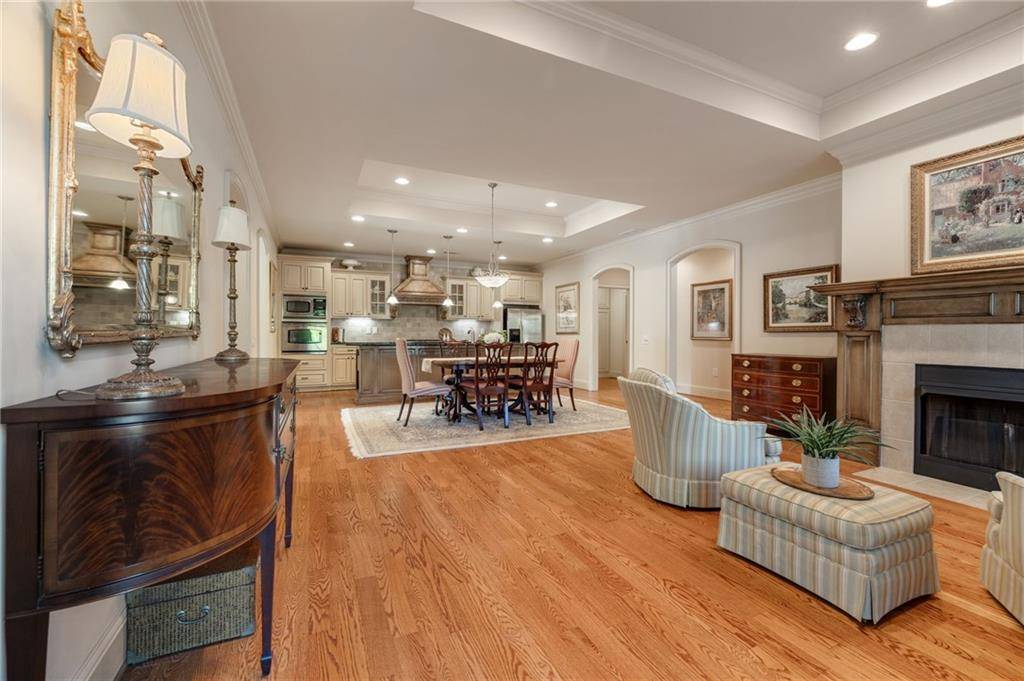3 Beds
2 Baths
1,987 SqFt
3 Beds
2 Baths
1,987 SqFt
Key Details
Property Type Condo
Sub Type Condominium
Listing Status Active
Purchase Type For Sale
Square Footage 1,987 sqft
Price per Sqft $301
Subdivision Ballantrae At Creekstone
MLS Listing ID 7558098
Style Traditional
Bedrooms 3
Full Baths 2
Construction Status Resale
HOA Fees $464/mo
HOA Y/N Yes
Year Built 2005
Annual Tax Amount $861
Tax Year 2024
Lot Size 2,178 Sqft
Acres 0.05
Property Sub-Type Condominium
Source First Multiple Listing Service
Property Description
This original owner's home has been meticulously maintained, gently used, and blends elegance with thoughtful design. The original owner was well known for high standards, serving as a reference for neighbors for everything from handymen to carpet cleaners, and these standards are noticeable throughout the home.
Natural light fills each room. The fireside family room flows into the dining area and kitchen, creating a spacious and functional layout for everyday living and entertaining. The kitchen features arched doorways, thick moldings, trey ceilings, abundant counter space, a 5-burner gas cooktop with lots of cabinets offering generous storage.
The primary suite offers ample room for a king-size bed and furnishings, and the ensuite bath includes a double vanity with a seated makeup area and a large walk-in shower. The laundry room features a utility sink and even more storage. Just off the laundry room is a tucked-away office (or hobby area) that provides space to work or organize.
The guest suite has a private full bath, and a third bedroom, currently used as a second living area, can be used as a bedroom or flex space. From here, step outside to a covered, fenced brick patio.
A 2-car garage, with an epoxy floor coating, leads to a staircase accessing a huge attic which could be used for storage or converted into livable space. A new HVAC unit was installed in March 2022.
Location
State GA
County Forsyth
Area Ballantrae At Creekstone
Lake Name None
Rooms
Bedroom Description Master on Main,Other
Other Rooms Other
Basement None
Main Level Bedrooms 3
Dining Room Open Concept, Seats 12+
Kitchen Breakfast Bar, Cabinets White, Kitchen Island, Pantry, Stone Counters, View to Family Room
Interior
Interior Features Crown Molding, Double Vanity, High Ceilings 10 ft Main, High Speed Internet, Permanent Attic Stairs, Recessed Lighting, Tray Ceiling(s), Walk-In Closet(s), Other
Heating Central, Forced Air, Natural Gas
Cooling Ceiling Fan(s), Central Air, Electric
Flooring Carpet, Hardwood, Tile
Fireplaces Number 1
Fireplaces Type Family Room, Gas Starter
Equipment None
Window Features Double Pane Windows,Insulated Windows
Appliance Dishwasher, Disposal, Dryer, Electric Oven, Gas Cooktop, Gas Water Heater, Microwave, Refrigerator, Washer
Laundry Laundry Room, Main Level, Sink
Exterior
Exterior Feature Courtyard, Other
Parking Features Attached, Garage, Garage Door Opener, Garage Faces Side
Garage Spaces 2.0
Fence Wrought Iron
Pool None
Community Features Catering Kitchen, Clubhouse, Fitness Center, Gated, Homeowners Assoc, Sidewalks, Street Lights
Utilities Available Cable Available, Electricity Available, Natural Gas Available, Phone Available, Sewer Available, Underground Utilities, Water Available
Waterfront Description None
View Y/N Yes
View Neighborhood
Roof Type Composition
Street Surface Asphalt
Accessibility Accessible Bedroom, Accessible Closets, Accessible Doors, Accessible Entrance, Accessible Full Bath, Accessible Hallway(s)
Handicap Access Accessible Bedroom, Accessible Closets, Accessible Doors, Accessible Entrance, Accessible Full Bath, Accessible Hallway(s)
Porch Covered, Patio
Private Pool false
Building
Lot Description Other
Story One
Foundation Slab
Sewer Public Sewer
Water Public
Architectural Style Traditional
Level or Stories One
Structure Type Brick 4 Sides
Construction Status Resale
Schools
Elementary Schools Shiloh Point
Middle Schools Piney Grove
High Schools Denmark High School
Others
HOA Fee Include Maintenance Grounds,Reserve Fund,Termite,Trash
Senior Community no
Restrictions true
Tax ID 110 383
Ownership Condominium
Acceptable Financing Cash, Conventional, Other
Listing Terms Cash, Conventional, Other
Financing yes
Virtual Tour https://infinite-views-ga.aryeo.com/sites/jnrvvmb/unbranded

GET MORE INFORMATION
Realtor | Lic# 267666







