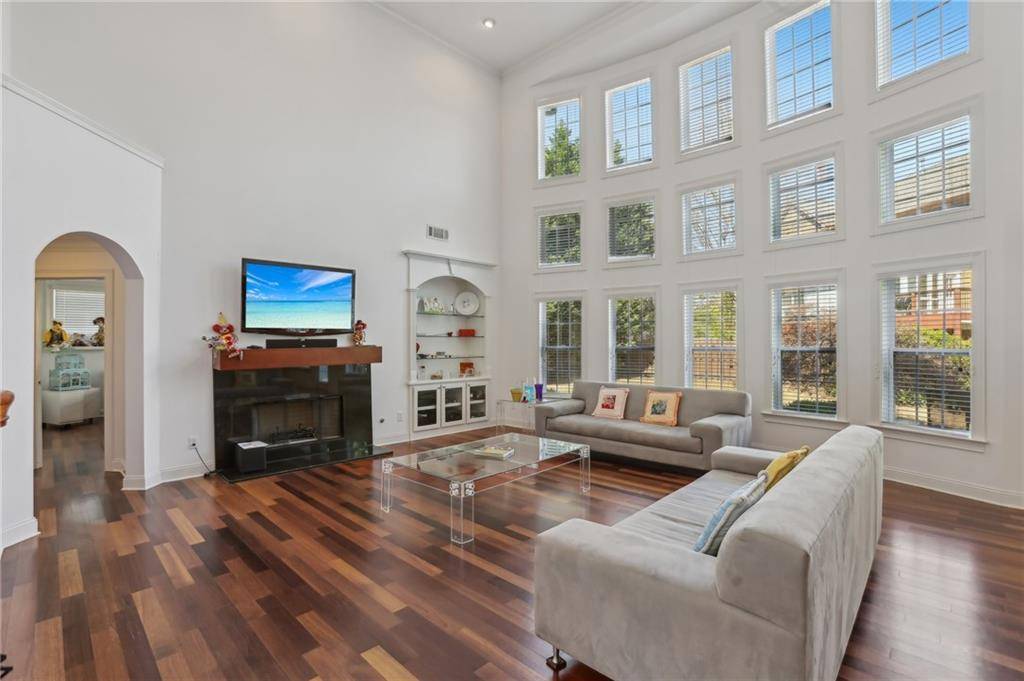6 Beds
3.5 Baths
4,970 SqFt
6 Beds
3.5 Baths
4,970 SqFt
Key Details
Property Type Single Family Home
Sub Type Single Family Residence
Listing Status Active
Purchase Type For Sale
Square Footage 4,970 sqft
Price per Sqft $181
Subdivision James Creek
MLS Listing ID 7546591
Style Traditional
Bedrooms 6
Full Baths 3
Half Baths 1
Construction Status Resale
HOA Fees $1,484
HOA Y/N Yes
Originating Board First Multiple Listing Service
Year Built 2007
Annual Tax Amount $1,408
Tax Year 2024
Lot Size 0.270 Acres
Acres 0.27
Property Sub-Type Single Family Residence
Property Description
Inside, the home impresses with rich hardwood flooring on the main level, a bright and airy family room, and a formal dining area ideal for hosting. The gourmet kitchen is a chef's dream, featuring elegant cabinetry, a large granite island, stainless steel appliances, a gas cooktop, and a wall oven. The cozy family room is anchored by a fireplace and flanked by built-in bookcases, creating an inviting atmosphere for relaxing or entertaining.
Upstairs, the expansive master suite provides a serene retreat, complete with a private sitting area and a personal deck. The luxurious en-suite bath boasts a double vanity, a soaking tub, a separate walk-in shower, and an oversized walk-in closet. Additional bedrooms are generously sized with ample closet space, perfect for family or guests.
Additional highlights include a three-car garage, offering abundant storage and parking. Located in the award-winning Forsyth County School District and surrounded by exceptional community amenities, this home combines comfort, style, and convenience — an ideal choice for modern family living.
Location
State GA
County Forsyth
Lake Name None
Rooms
Bedroom Description Master on Main,Oversized Master
Other Rooms Garage(s)
Basement None
Main Level Bedrooms 1
Dining Room Butlers Pantry, Seats 12+
Interior
Interior Features Double Vanity, Dry Bar, Entrance Foyer, Walk-In Closet(s)
Heating Central
Cooling Ceiling Fan(s), Central Air
Flooring Carpet, Hardwood, Tile
Fireplaces Number 1
Fireplaces Type Gas Log
Window Features Double Pane Windows,ENERGY STAR Qualified Windows
Appliance Dishwasher, Disposal, Double Oven, Dryer, Electric Oven, Gas Cooktop, Refrigerator, Self Cleaning Oven, Washer
Laundry Laundry Room, Main Level
Exterior
Exterior Feature None
Parking Features Driveway, Garage, Garage Door Opener, Garage Faces Front, Level Driveway
Garage Spaces 3.0
Fence None
Pool None
Community Features None
Utilities Available Cable Available, Natural Gas Available, Sewer Available, Water Available
Waterfront Description None
View Other
Roof Type Shingle
Street Surface Concrete,Paved
Accessibility None
Handicap Access None
Porch None
Total Parking Spaces 6
Private Pool false
Building
Lot Description Level
Story Two
Foundation Slab
Sewer Public Sewer
Water Public
Architectural Style Traditional
Level or Stories Two
Structure Type Brick
New Construction No
Construction Status Resale
Schools
Elementary Schools Daves Creek
Middle Schools South Forsyth
High Schools South Forsyth
Others
HOA Fee Include Swim,Tennis,Trash
Senior Community no
Restrictions false
Tax ID 157 516
Ownership Other
Acceptable Financing 1031 Exchange, Cash, Conventional, FHA, VA Loan
Listing Terms 1031 Exchange, Cash, Conventional, FHA, VA Loan
Special Listing Condition None

GET MORE INFORMATION
Realtor | Lic# 267666







