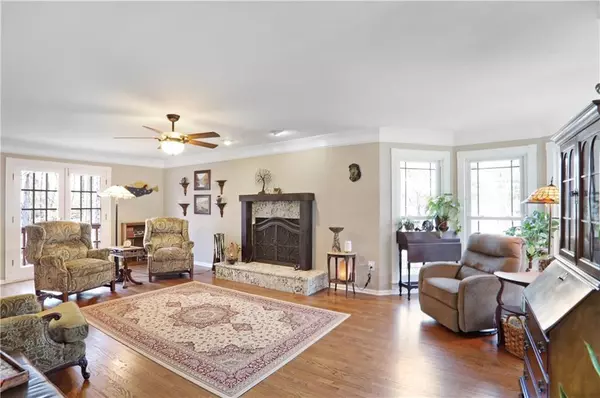5 Beds
4.5 Baths
4,200 SqFt
5 Beds
4.5 Baths
4,200 SqFt
Key Details
Property Type Single Family Home
Sub Type Single Family Residence
Listing Status Active
Purchase Type For Sale
Square Footage 4,200 sqft
Price per Sqft $142
Subdivision Maple Ridge
MLS Listing ID 7528372
Style Traditional
Bedrooms 5
Full Baths 4
Half Baths 1
Construction Status Resale
HOA Fees $400/ann
HOA Y/N Yes
Year Built 1987
Annual Tax Amount $4,914
Tax Year 2024
Lot Size 1.480 Acres
Acres 1.48
Property Sub-Type Single Family Residence
Source First Multiple Listing Service
Property Description
Step inside and discover timeless charm blended with modern luxury. The newly renovated kitchen is the heart of the home, featuring quartz countertops, sleek stainless steel appliances, and abundant storage—perfect for everyday living and gourmet entertaining. Bright, open living and dining areas provide the ideal setting to relax in style or host gatherings with ease.
The spacious primary suite offers dual closets and a spa-like bath, while the upstairs second private suite includes a full bath, walk-in closet, and light-filled bedroom that can serve as a home office, media room, or guest retreat.
For even more flexibility, the finished basement offers a bedroom, full bath, and plenty of space for an in-law suite, game room, or additional living area. Storage is never a concern with an unfinished attic and multiple closets throughout.
Outdoor living is equally impressive. Enjoy morning coffee or summer barbecues on the large deck overlooking your private, wooded backyard. Gather with friends around the fire pit in the lower yard, or enjoy neighborly chats on the charming rocking chair front porch.
This neighborhood also features a voluntary HOA and an active swim/tennis community. The Marlin swim team offers a wonderful way to stay active, socialize, and compete during the summer months!
Location
State GA
County Gwinnett
Area Maple Ridge
Lake Name None
Rooms
Bedroom Description Double Master Bedroom,In-Law Floorplan,Other
Other Rooms None
Basement Finished, Full, Interior Entry, Walk-Out Access
Dining Room Separate Dining Room
Kitchen Cabinets White, Eat-in Kitchen, Kitchen Island
Interior
Interior Features Crown Molding, Double Vanity, His and Hers Closets, Walk-In Closet(s)
Heating Forced Air
Cooling Central Air
Flooring Hardwood
Fireplaces Number 1
Fireplaces Type Family Room
Equipment None
Window Features None
Appliance Microwave
Laundry Laundry Room
Exterior
Exterior Feature Private Yard
Parking Features Garage, Garage Faces Front
Garage Spaces 2.0
Fence None
Pool None
Community Features Homeowners Assoc, Near Schools, Near Shopping
Utilities Available Cable Available, Electricity Available, Natural Gas Available, Water Available
Waterfront Description None
View Y/N Yes
View Neighborhood
Roof Type Composition
Street Surface Paved
Accessibility None
Handicap Access None
Porch Covered, Deck, Front Porch, Rear Porch
Private Pool false
Building
Lot Description Back Yard, Wooded, Other
Story Three Or More
Foundation Block, Concrete Perimeter
Sewer Septic Tank
Water Public
Architectural Style Traditional
Level or Stories Three Or More
Structure Type Wood Siding
Construction Status Resale
Schools
Elementary Schools Parsons
Middle Schools Hull
High Schools Peachtree Ridge
Others
Senior Community no
Restrictions false
Tax ID R7197 049

GET MORE INFORMATION
Realtor | Lic# 267666







