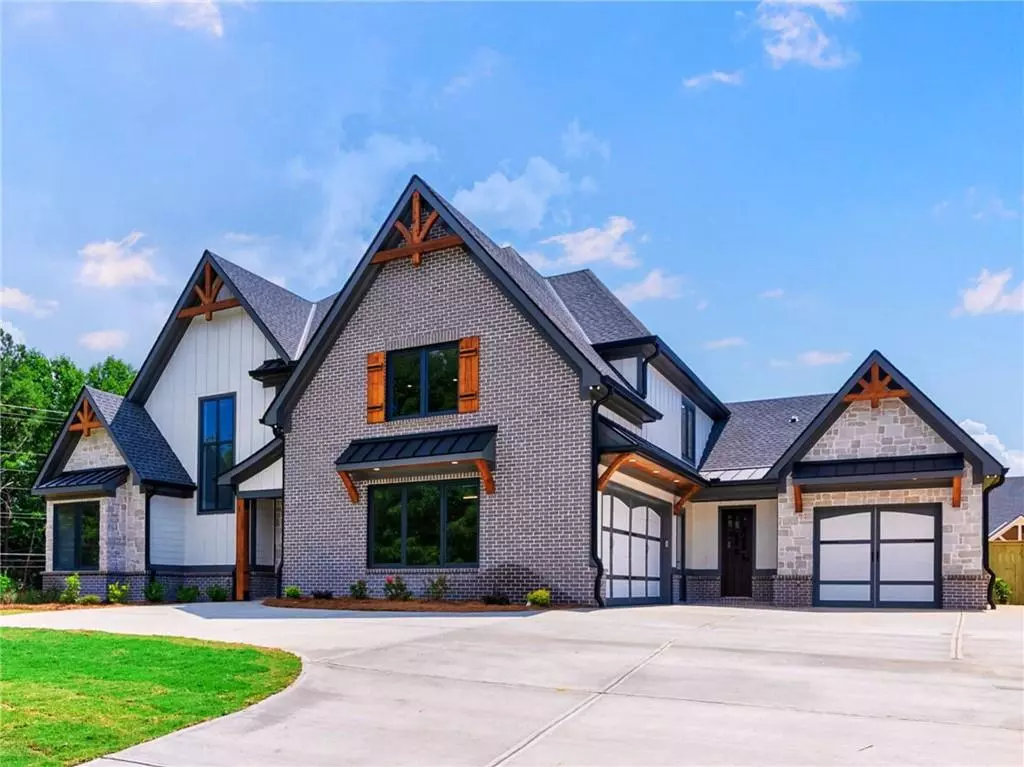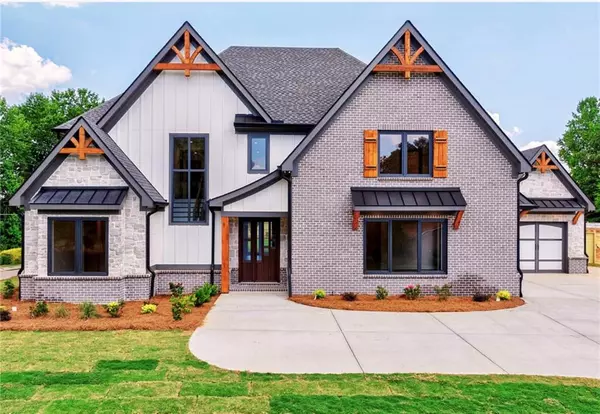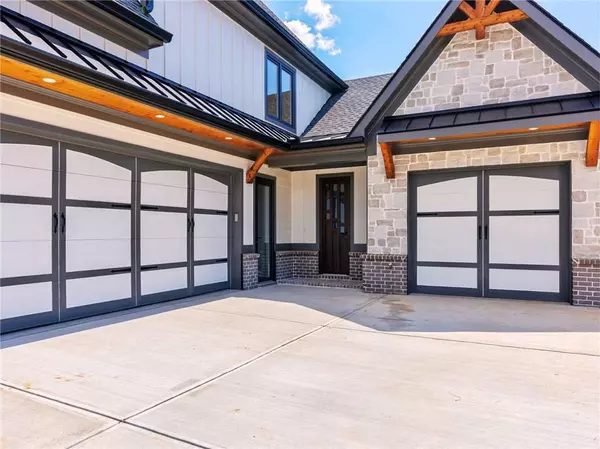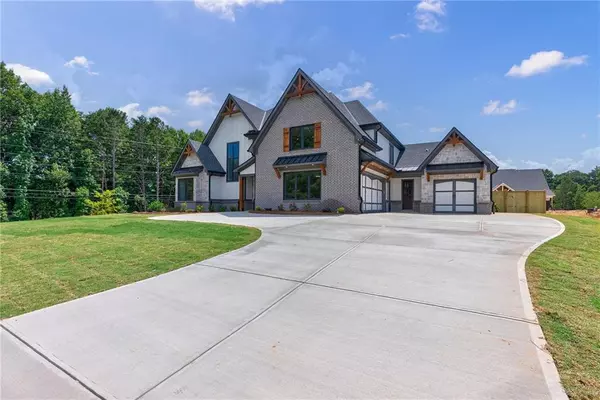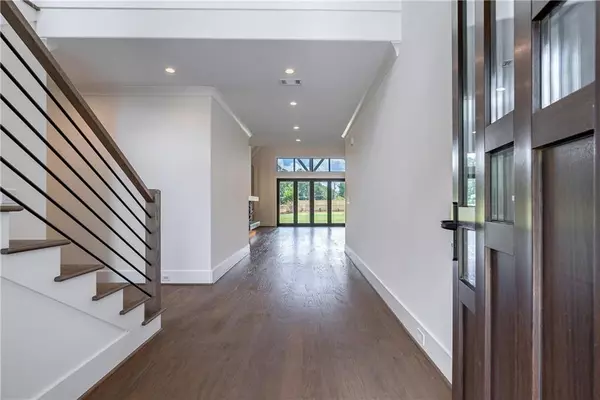5 Beds
4 Baths
4,100 SqFt
5 Beds
4 Baths
4,100 SqFt
Key Details
Property Type Single Family Home
Sub Type Single Family Residence
Listing Status Active
Purchase Type For Sale
Square Footage 4,100 sqft
Price per Sqft $356
MLS Listing ID 7503891
Style Contemporary,Cottage,Ranch
Bedrooms 5
Full Baths 4
Construction Status New Construction
HOA Y/N No
Originating Board First Multiple Listing Service
Year Built 2024
Annual Tax Amount $893
Tax Year 2024
Lot Size 0.600 Acres
Acres 0.6
Property Description
Boasting 5 bedrooms (master plus additional bedroom on main) and 4 baths, open concept kitchen with interior and exterior living areas, super convenient laundry, 3 car garage, and a sunrise facing back deck for welcoming beautiful sunrises over the lake with a coffee cup in hand, this home is ready for all occasions.
Enjoy quiet living, fantastic school district, brand new hospital complex nearby, under 6 minutes to Publix or Sprouts, 5 minutes to Costco, 5 minutes to Cumming Fairgrounds, and 3 minutes to restaurants, shopping, and entertainment!
As you enter through the designer door foyer, the layout offers a soaring great room with fireplace flowing into the kitchen, with its brightly lit breakfast nook overlooking the expansive back yard.
Savor easy living with a curated kitchen and huge walk-in pantry accessed by a delightful door by the oven, step-less walk-in shower and freestanding soaker tub, heated flooring in all bathrooms with motion activated mirror lighting, and 100% LED lighting throughout making this luxury home a shining confident choice.
An enormous glassed double bi-fold sliding door creates even more space for you and your guests to indulge in the generous patio and grill area surrounded by a yard that is both automatically sprinklered front to back and serviced by maintenance free public water with sewer that never requires pumping that's unique to this area.
To save on energy bills, this home is outfitted with energy efficient aluminum windows, exterior doors, and spray foam insulation throughout the walls and attic.
Make this maintenance-free home all yours and share many beautiful moments as you cook out and play, walk to Mary Alice Park down the street for a swim or boat ride, enjoy picnics and play areas all around Lake Lanier, and entertain your family and friends for years to come.
Location
State GA
County Forsyth
Lake Name Lanier
Rooms
Bedroom Description Master on Main
Other Rooms None
Basement None
Main Level Bedrooms 2
Dining Room Open Concept, Seats 12+
Interior
Interior Features Beamed Ceilings, Bookcases, Cathedral Ceiling(s), Double Vanity, Entrance Foyer 2 Story, High Ceilings 9 ft Main, His and Hers Closets, Permanent Attic Stairs, Recessed Lighting, Walk-In Closet(s)
Heating Central
Cooling Central Air
Flooring Carpet, Ceramic Tile, Hardwood
Fireplaces Number 1
Fireplaces Type Decorative, Family Room, Gas Starter
Window Features Bay Window(s),ENERGY STAR Qualified Windows,Wood Frames
Appliance Dishwasher, Disposal, Electric Oven, ENERGY STAR Qualified Appliances, ENERGY STAR Qualified Water Heater, Gas Cooktop, Gas Water Heater, Microwave, Self Cleaning Oven
Laundry Common Area, Laundry Room, Main Level, Sink
Exterior
Exterior Feature Private Entrance, Private Yard, Rain Gutters
Parking Features Driveway, Garage, Garage Door Opener, Garage Faces Front, Garage Faces Rear, Level Driveway, Parking Lot
Garage Spaces 3.0
Fence Back Yard, Fenced, Wood
Pool None
Community Features None
Utilities Available Electricity Available, Natural Gas Available, Sewer Available, Underground Utilities, Water Available
Waterfront Description None
View Other
Roof Type Composition,Metal
Street Surface Asphalt,Concrete
Accessibility Accessible Bedroom, Accessible Closets, Accessible Doors, Accessible Full Bath, Accessible Hallway(s), Accessible Kitchen
Handicap Access Accessible Bedroom, Accessible Closets, Accessible Doors, Accessible Full Bath, Accessible Hallway(s), Accessible Kitchen
Porch Covered, Front Porch, Rear Porch
Total Parking Spaces 2
Private Pool false
Building
Lot Description Back Yard, Front Yard, Landscaped, Private, Sprinklers In Front, Sprinklers In Rear
Story Two
Foundation Slab
Sewer Public Sewer
Water Public
Architectural Style Contemporary, Cottage, Ranch
Level or Stories Two
Structure Type Brick 4 Sides,Cement Siding,Concrete
New Construction No
Construction Status New Construction
Schools
Elementary Schools Mashburn
Middle Schools Lakeside - Forsyth
High Schools Forsyth Central
Others
Senior Community no
Restrictions false
Tax ID 197 308
Special Listing Condition None

GET MORE INFORMATION
Realtor | Lic# 267666


