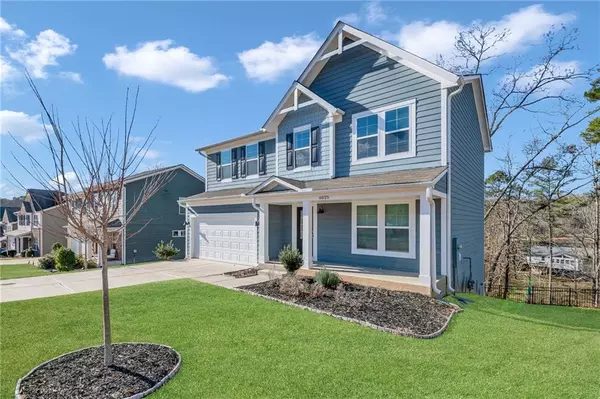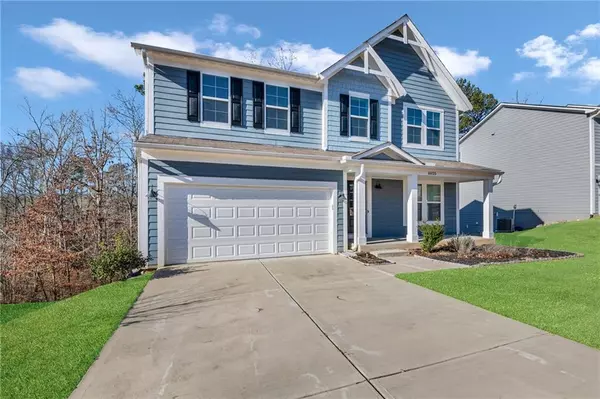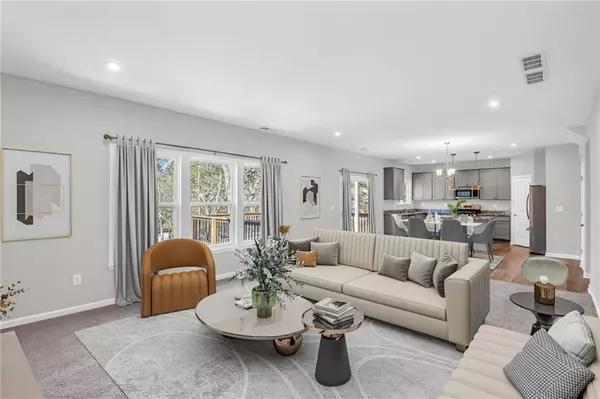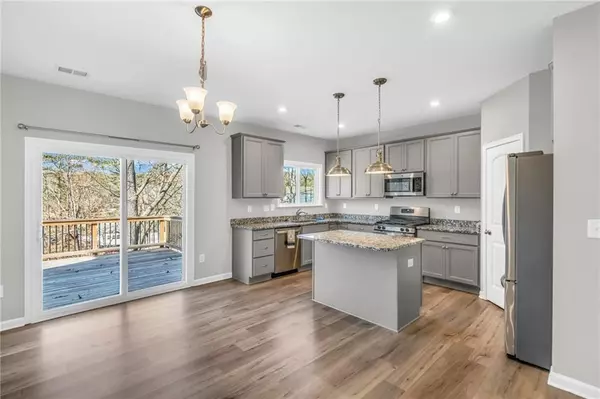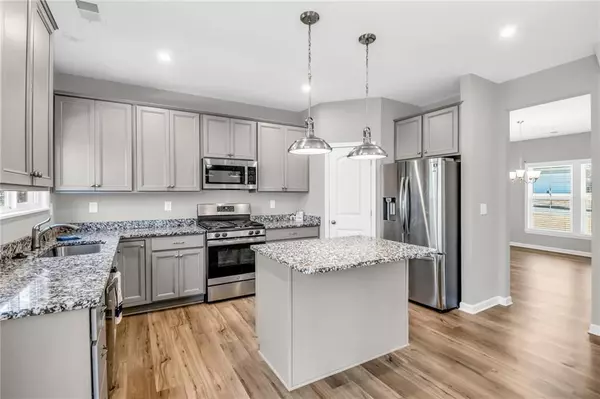4 Beds
2.5 Baths
3,241 SqFt
4 Beds
2.5 Baths
3,241 SqFt
Key Details
Property Type Single Family Home
Sub Type Single Family Residence
Listing Status Active
Purchase Type For Sale
Square Footage 3,241 sqft
Price per Sqft $161
Subdivision Crescent Landing
MLS Listing ID 7503084
Style Contemporary,Modern
Bedrooms 4
Full Baths 2
Half Baths 1
Construction Status Resale
HOA Fees $325
HOA Y/N Yes
Originating Board First Multiple Listing Service
Year Built 2021
Annual Tax Amount $4,671
Tax Year 2024
Lot Size 9,583 Sqft
Acres 0.22
Property Description
As you step inside, you'll be greeted by an open-concept floor plan that seamlessly connects the living, dining, and kitchen areas. The spacious living room features large windows that flood the space with natural light, creating a warm and inviting atmosphere. The kitchen is a chef's dream, equipped with stainless steel appliances, granite countertops, center island, walk-in pantry and ample cabinet space.
The home boasts multiple bedrooms, including a luxurious master suite complete with a walk-in closet and a spa-like ensuite bathroom. Additional bedrooms are generously sized, providing plenty of space for family members or guests.
Outside, the property offers a beautifully low maintenance yard with two-story decking, perfect for outdoor gatherings or simply enjoying the peaceful surroundings like the view calming sounds of the babbling creek running just out back. The Crescent Landing community also provides residents with access to amenities such as a swimming pool and playground, enhancing the overall living experience.
Conveniently located near top-rated schools, shopping centers, and dining options, this home ensures that everything you need is just a short drive away. Nearby businesses include Publix Super Market at Matt Town Center and Starbucks, making daily errands a breeze. Minutes away from Cumming Town Center and The Collection at Johns Creek.
Don't miss the opportunity to make 6025 Crescent Landing Drive your new home. Experience the perfect blend of luxury and comfort in this exceptional property.
Location
State GA
County Forsyth
Lake Name None
Rooms
Bedroom Description None
Other Rooms None
Basement Bath/Stubbed, Exterior Entry, Full, Interior Entry, Unfinished
Dining Room Separate Dining Room
Interior
Interior Features Double Vanity, Walk-In Closet(s)
Heating Central
Cooling Ceiling Fan(s), Central Air
Flooring Carpet, Laminate
Fireplaces Type None
Window Features None
Appliance Dishwasher, Disposal, Dryer, Gas Oven, Gas Range, Gas Water Heater, Microwave, Refrigerator, Washer
Laundry In Hall, Laundry Room, Upper Level
Exterior
Exterior Feature Lighting
Parking Features Attached, Driveway, Garage, Garage Door Opener, Garage Faces Front
Garage Spaces 2.0
Fence Back Yard
Pool None
Community Features Homeowners Assoc, Near Schools, Near Shopping, Playground, Pool, Sidewalks, Street Lights
Utilities Available Underground Utilities
Waterfront Description None
View Creek/Stream, Trees/Woods
Roof Type Composition
Street Surface Asphalt,Paved
Accessibility None
Handicap Access None
Porch Covered, Deck, Front Porch
Private Pool false
Building
Lot Description Front Yard, Landscaped
Story Three Or More
Foundation Slab
Sewer Public Sewer
Water Public
Architectural Style Contemporary, Modern
Level or Stories Three Or More
Structure Type Concrete,HardiPlank Type
New Construction No
Construction Status Resale
Schools
Elementary Schools Matt
Middle Schools Liberty - Forsyth
High Schools North Forsyth
Others
HOA Fee Include Swim
Senior Community no
Restrictions false
Tax ID 118 156
Special Listing Condition Short Sale

GET MORE INFORMATION
Realtor | Lic# 267666



