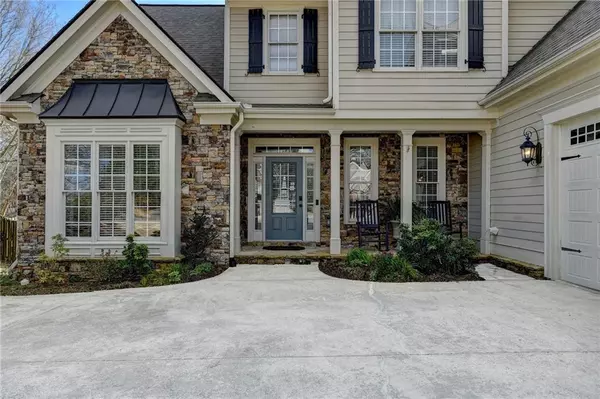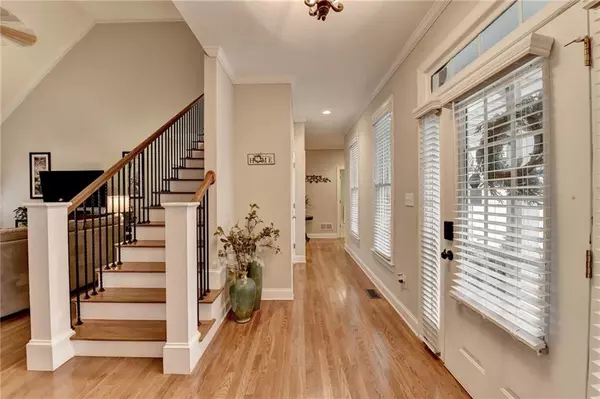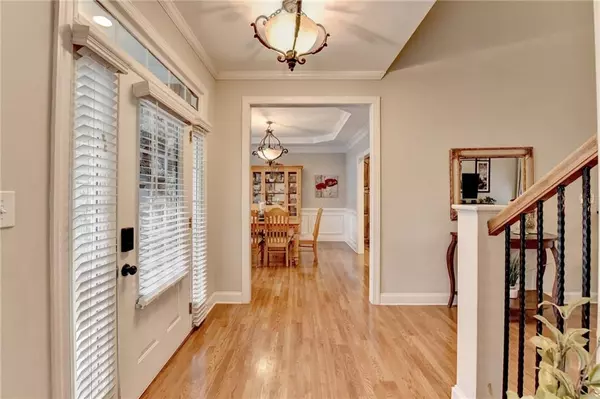5 Beds
4.5 Baths
3,708 SqFt
5 Beds
4.5 Baths
3,708 SqFt
Key Details
Property Type Single Family Home
Sub Type Single Family Residence
Listing Status Active
Purchase Type For Sale
Square Footage 3,708 sqft
Price per Sqft $202
Subdivision Stoney Creek
MLS Listing ID 7500405
Style Craftsman,Traditional
Bedrooms 5
Full Baths 4
Half Baths 1
Construction Status Resale
HOA Fees $250
HOA Y/N Yes
Originating Board First Multiple Listing Service
Year Built 2004
Annual Tax Amount $2,087
Tax Year 2024
Lot Size 0.741 Acres
Acres 0.741
Property Description
The backyard is a true retreat- featuring a fenced-in oasis with a heated saltwater pool and attached stone hot tub. You'll enjoy relaxing while watching all of the outdoor action at the pool from the upstairs deck or downstairs covered patio. The downstairs garage can fit a car/boat as well as store all of your tools and toys- such as motorcycle, golf cart, jet skis etc! All of this in the sought after Stoney Creek subdivision- just outside of Royal Lakes Country Club (memberships are available for pool and golf course). You can walk/drive your golf cart to the golf course and even the Kroger shopping center. Convenient to 985 and just minutes from restaurants, shopping, schools and NE GA Medical Center Braselton.
Location
State GA
County Hall
Lake Name None
Rooms
Bedroom Description Master on Main,In-Law Floorplan
Other Rooms None
Basement Daylight, Driveway Access, Finished Bath, Full, Finished, Boat Door
Main Level Bedrooms 1
Dining Room Separate Dining Room
Interior
Interior Features High Ceilings 9 ft Main, Cathedral Ceiling(s), Entrance Foyer, Smart Home, Walk-In Closet(s)
Heating Heat Pump
Cooling Ceiling Fan(s), Central Air
Flooring Hardwood, Carpet
Fireplaces Number 1
Fireplaces Type Gas Log, Living Room
Window Features Insulated Windows
Appliance Dishwasher, Electric Water Heater, Electric Range, Microwave, Self Cleaning Oven
Laundry Laundry Room, Main Level
Exterior
Exterior Feature Garden
Parking Features Garage Door Opener, Driveway, Garage, Level Driveway, Garage Faces Side
Garage Spaces 3.0
Fence Back Yard, Fenced, Wood
Pool Fenced, Heated, In Ground, Pool/Spa Combo
Community Features Homeowners Assoc, Sidewalks, Street Lights
Utilities Available Underground Utilities, Electricity Available, Water Available
Waterfront Description None
View Rural, Pool
Roof Type Composition
Street Surface Paved
Accessibility None
Handicap Access None
Porch Covered, Deck, Front Porch
Total Parking Spaces 3
Private Pool false
Building
Lot Description Back Yard, Corner Lot, Level
Story Two
Foundation Concrete Perimeter
Sewer Septic Tank
Water Public
Architectural Style Craftsman, Traditional
Level or Stories Two
Structure Type Stone,Cement Siding
New Construction No
Construction Status Resale
Schools
Elementary Schools Chicopee
Middle Schools South Hall
High Schools Johnson - Hall
Others
Senior Community no
Restrictions true
Tax ID 15036G000001
Special Listing Condition None

GET MORE INFORMATION
Realtor | Lic# 267666







