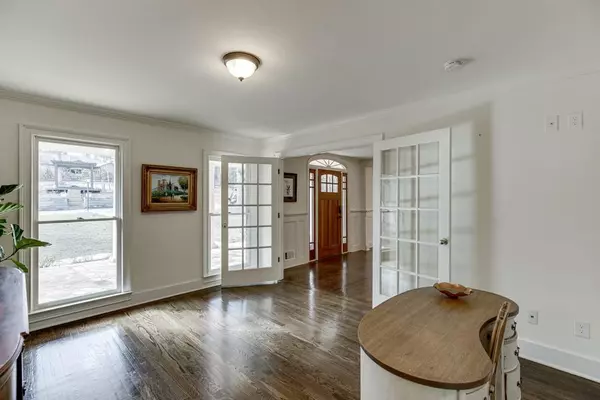4 Beds
4 Baths
4,038 SqFt
4 Beds
4 Baths
4,038 SqFt
Key Details
Property Type Single Family Home
Sub Type Single Family Residence
Listing Status Active
Purchase Type For Sale
Square Footage 4,038 sqft
Price per Sqft $247
MLS Listing ID 7499457
Style Traditional
Bedrooms 4
Full Baths 4
Construction Status Resale
HOA Y/N No
Originating Board First Multiple Listing Service
Year Built 1984
Annual Tax Amount $8,938
Tax Year 2023
Lot Size 4.379 Acres
Acres 4.379
Property Description
Location
State GA
County Hall
Lake Name Lanier
Rooms
Bedroom Description Roommate Floor Plan,Sitting Room,Split Bedroom Plan
Other Rooms Barn(s), Cabana, Carriage House, Gazebo, Outdoor Kitchen, Pergola, Pool House
Basement Daylight, Driveway Access, Exterior Entry, Finished, Finished Bath, Full
Dining Room Seats 12+, Separate Dining Room
Interior
Interior Features Beamed Ceilings, Bookcases, Double Vanity, Entrance Foyer 2 Story, His and Hers Closets
Heating Electric
Cooling Ceiling Fan(s), Central Air, Zoned
Flooring Ceramic Tile, Concrete, Hardwood
Fireplaces Number 5
Fireplaces Type Family Room, Master Bedroom, Other Room
Window Features Insulated Windows
Appliance Dishwasher, Disposal, Double Oven, Electric Oven, Gas Cooktop
Laundry Laundry Room, Upper Level
Exterior
Exterior Feature Balcony, Courtyard, Private Yard, Storage, Private Entrance
Parking Features Driveway, Garage, Garage Faces Side
Garage Spaces 2.0
Fence Back Yard
Pool Fenced, In Ground, Private
Community Features None
Utilities Available Cable Available, Electricity Available, Natural Gas Available, Phone Available
Waterfront Description Lake Front
View Lake, Rural, Other
Roof Type Composition
Street Surface Asphalt,Concrete,Paved
Accessibility None
Handicap Access None
Porch Covered, Front Porch, Patio, Rear Porch
Private Pool true
Building
Lot Description Back Yard, Borders US/State Park
Story Three Or More
Foundation Concrete Perimeter, Pillar/Post/Pier
Sewer Septic Tank
Water Well
Architectural Style Traditional
Level or Stories Three Or More
Structure Type Brick 4 Sides
New Construction No
Construction Status Resale
Schools
Elementary Schools Flowery Branch
Middle Schools West Hall
High Schools West Hall
Others
Senior Community no
Restrictions false
Special Listing Condition None

GET MORE INFORMATION
Realtor | Lic# 267666







